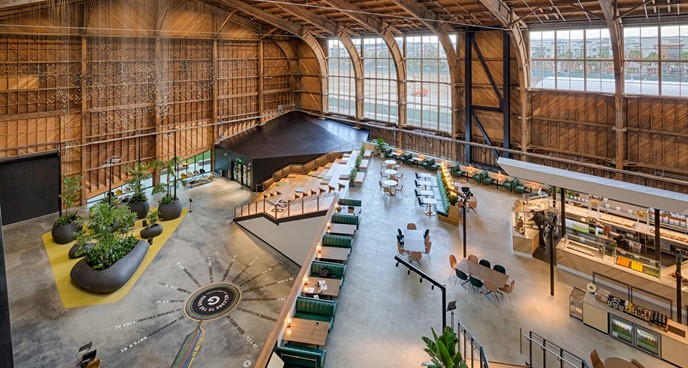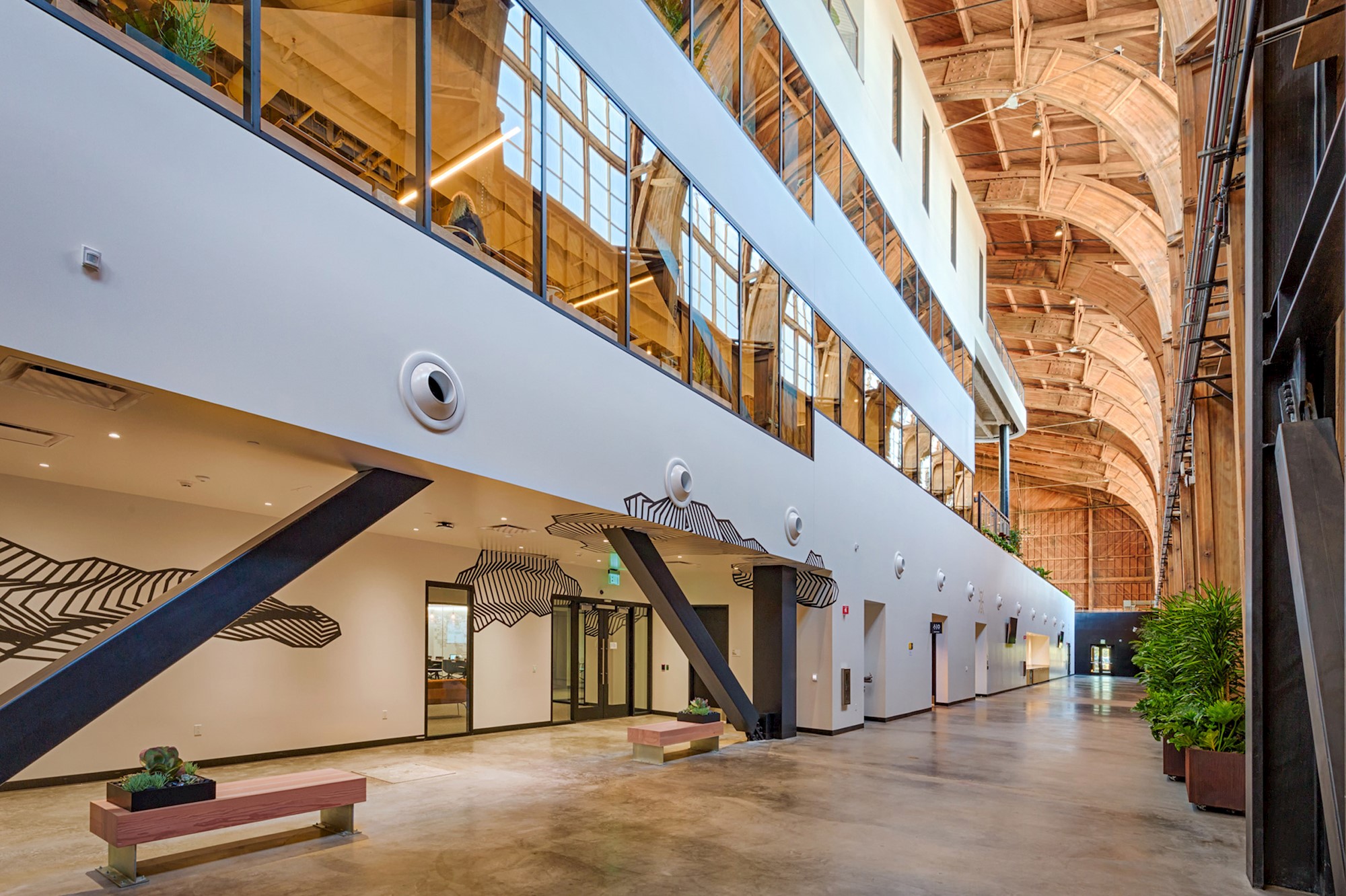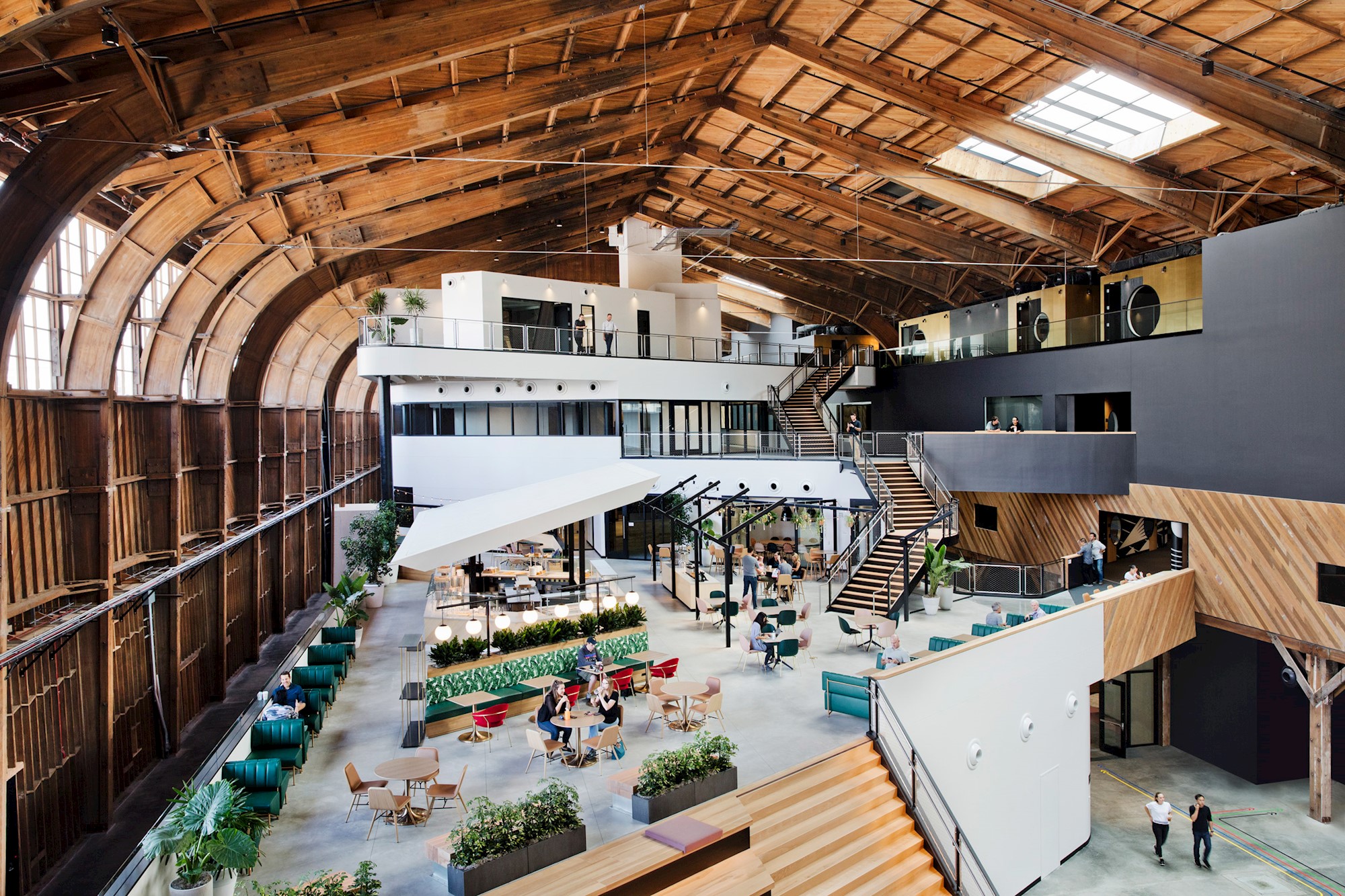The adaptive reuse project entailed the creation of a "building within a building". The team inserted floor plates that vary in shape and size. Workers circulate through the dynamic space via zigzagging stairs and elevated walkways. The perimeter of each floor features a "boardwalk" with either mesh or glass railings, which add to the office's fluid and open atmosphere. Encompassing 450,000 square feet (41,806 square metres), the building contains offices, conference rooms, cafes, a fitness centre and a 250-person event space.
The office is fitted with custom furnishings, colourful artwork and potted plants. Aviation themes were incorporated into phone rooms and meeting rooms, which have names like Kite and Zephyr.
"Hospitality spaces are each designed with a contemporary twist on the iconic style of a bygone era," the architects described.









