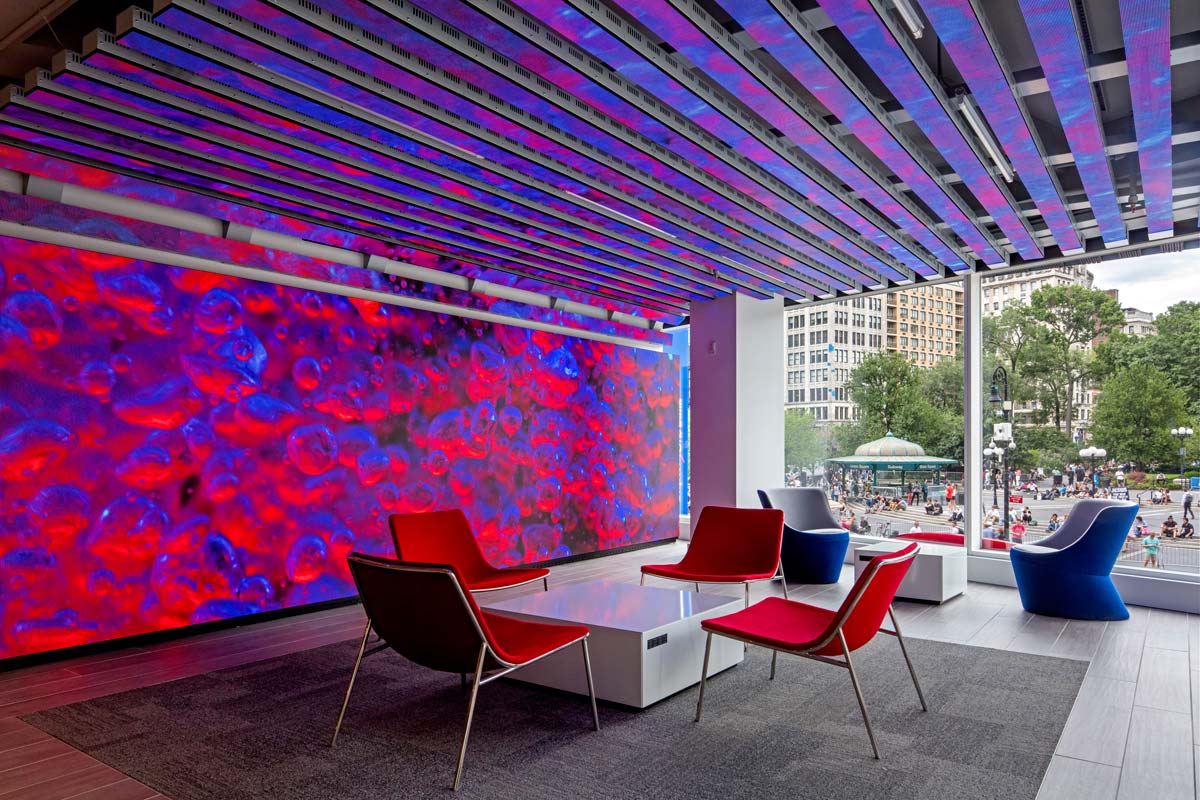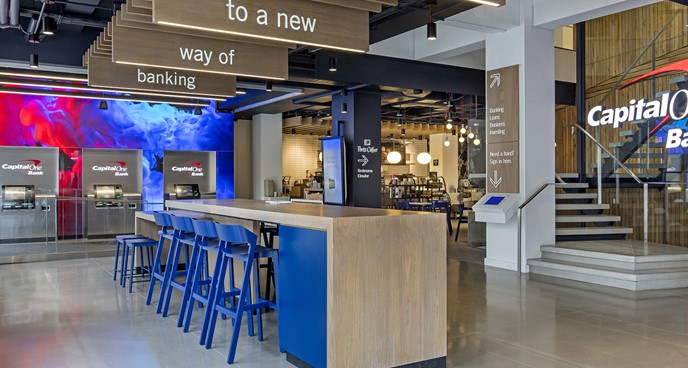The three-story, 12,000 square foot flagship combines branch operations, staff training facilities and generous public gathering spaces into one. The entry level is entirely public-facing and is anchored by a Peet’s Coffee shop. It includes abundant seating to facilitate impromptu meetings, momentary respites or simply the recharging of phones and laptops. A dramatic stair invites customers to a second floor of gathering spaces, as well as tellers, private consulting areas and offices.








